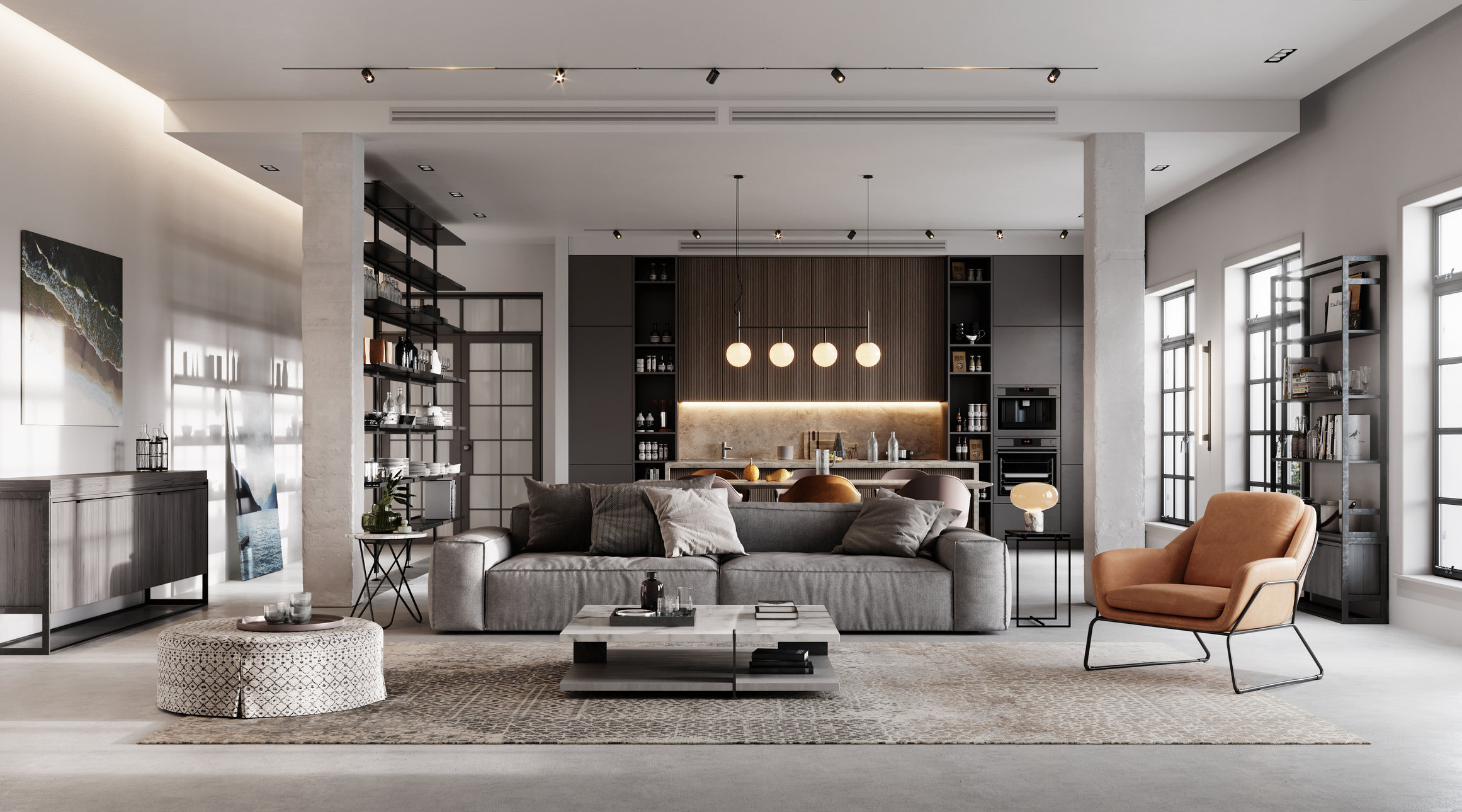When you put together the house of your dreams that you want the contractor to build, there are a considerable number of features to whittle down to the perfect fit for comfort, function, and style. Having a she-shed, a Zen den, or a smart mirror to help keep you motivated for physical fitness, are all things you might want to incorporate, but will these elements fit your lifestyle in reality? Here are some tips to narrow down all the features you want to the ones you should have for your new home.
Second Suites
Why have a single master bedroom when you can have two? Dual master bedrooms are becoming more popular as a requested inclusion in home design. The standard master suite with all the amenities gets drawn up, and then a scaled-down version gets created on the opposite end of the home. This additional room can get used as a guest room or an upgrade from a “mother-in-law suite,” The difference being this room does not have a kitchenette and separate entrance. As multigenerational households become more common, you can bet on this design becoming a commonplace request. This is a relatively new addition to home designs and just starting to perk interest as an exciting factor to tout to potential homebuyers if the house goes up for resale.
A Place For Family Time
 Traditionally, family rooms have been created from modified dens and finished basements. In the present, the trend is switching over to the creation of lounge or loft space for quality time spent with the family. One of the critical design elements of a lounge area is that it gets built away from the kitchen and living room where the noise and day to day commotion happens. The family lounge is made to be a place away from screens and distractions where the family can engage with board games, puzzles, enjoy each other’s company, and it can also be a space where the kids do their homework.
Traditionally, family rooms have been created from modified dens and finished basements. In the present, the trend is switching over to the creation of lounge or loft space for quality time spent with the family. One of the critical design elements of a lounge area is that it gets built away from the kitchen and living room where the noise and day to day commotion happens. The family lounge is made to be a place away from screens and distractions where the family can engage with board games, puzzles, enjoy each other’s company, and it can also be a space where the kids do their homework.
Zones within a family lounge are also a consideration to make. Dedicated spaces where family members can pursue interests such as scrapbooking, 3D printing, video games, or other hobbies.
Make Your Kitchen Super Functional
There is no reason to settle for a standard island in your kitchen when you can design a super island. This design usually has a basic oversized design with deep base cabinets and an eating bar on at least one side of the island. Options include bookshelves for cookbooks, small appliance storage, and additions such as an extra sink with a pasta arm, refrigerated drawer, or a wine cooler.
Space-Conscious Home Office
More people are working from home more often. Rather than dedicate a whole room to a home office space, with the availability of wireless and Bluetooth technology, a large amount of space is no longer needed. Pocket offices are becoming a hot item to request in home design. This workspace creates a private work area without taking up much space in the room.
Outdoor Living
In the past, most outdoor living areas for a home consisted of a patio, a built-in bbq grill, and sometimes an outdoor bar. Trends are switching towards expansive living areas that embrace technology for outdoor movie nights with massive LED screens, outdoor kitchens, dining areas with fire pits or fireplaces.
These are just some of the great ideas to incorporate into your new home building plan. Make a list of elements that are important to your comfort and function, and you can truly wind up with the house of your dreams.
